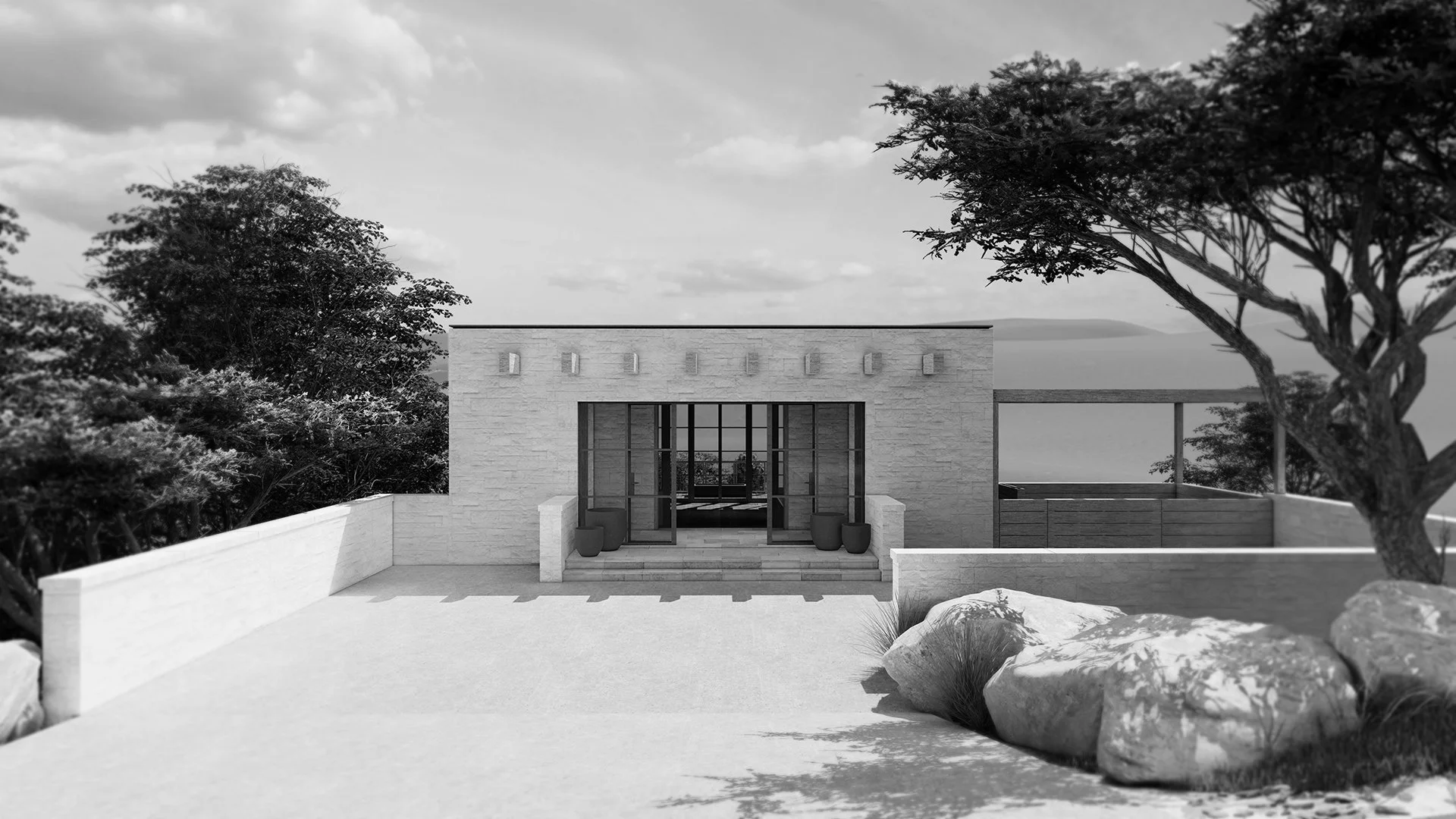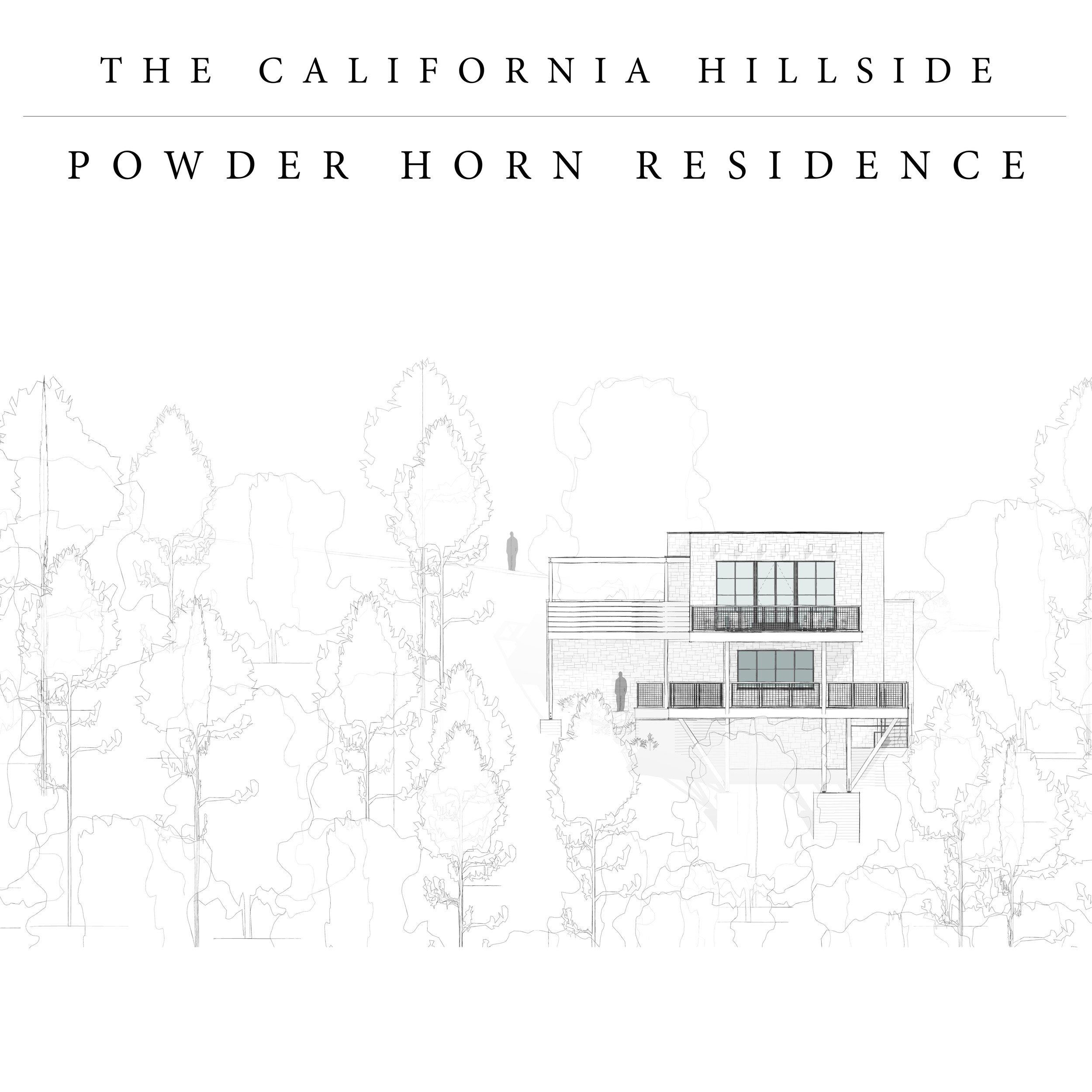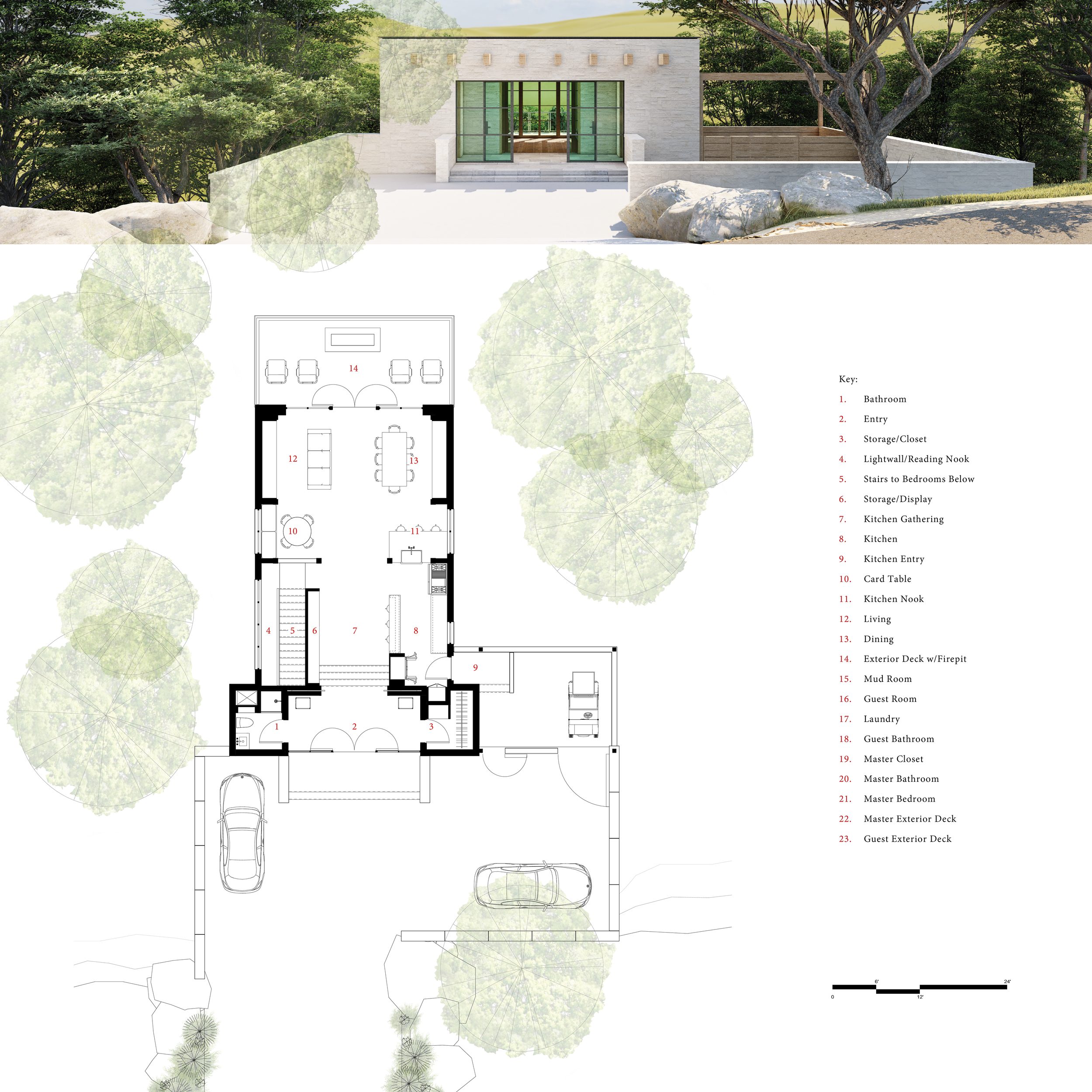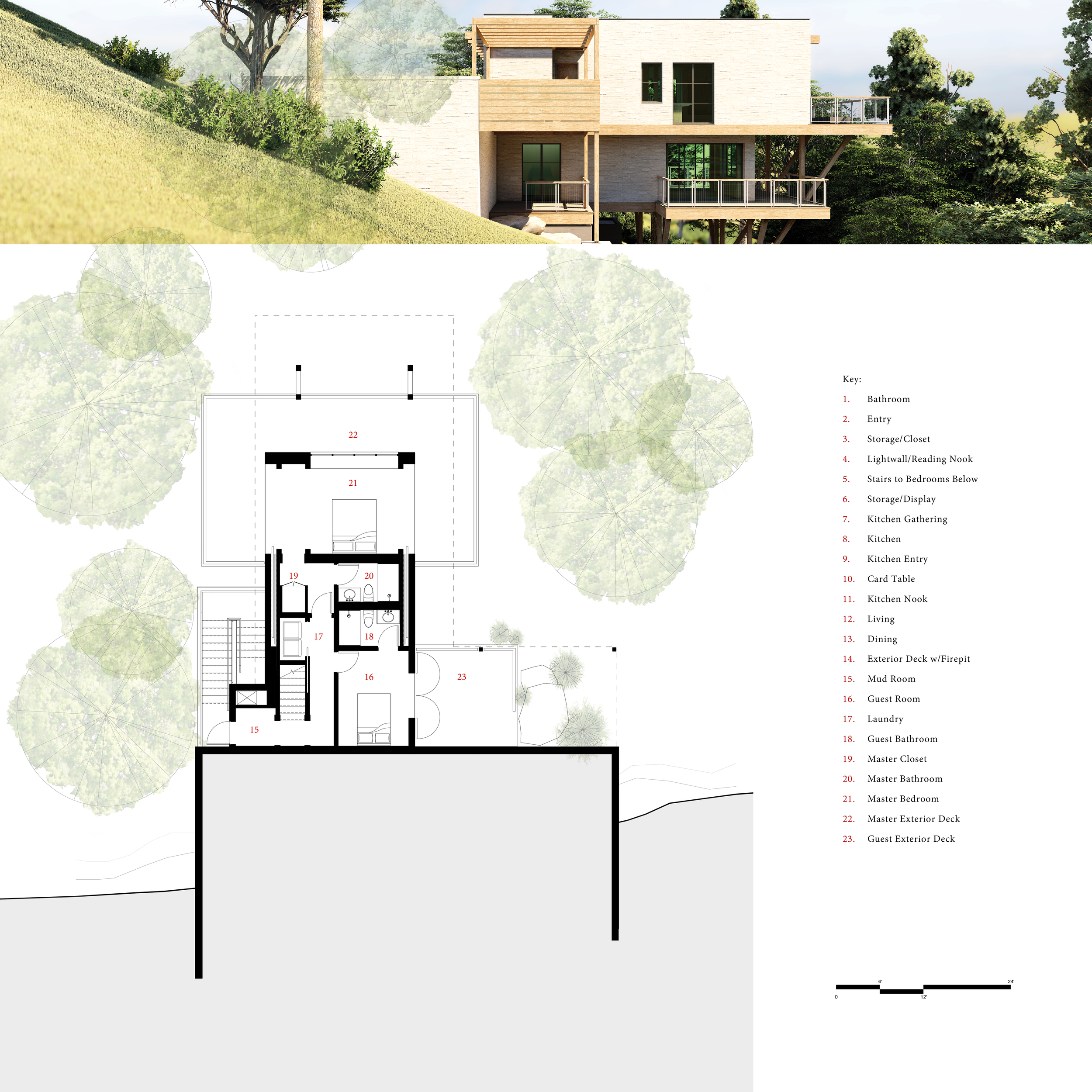
In the popular Wine Country of Northern California, two hours north by car from San Francisco, one can find themselves immersed in the beautiful landscapes of the California Hillsides. Nestled amongst the rolling hills of the local vineyards, one such a place, known for its privacy, rugged terrain and seclusion from the popular crowds of wine enthusiasts, offers building opportunities for the brave at heart.
When approached by the clients, the couple shared that they have been California natives for most of their lives. Their desire to acquire and build a home of their own from the ground up within the hills of wine country was a vision they have long shared. As luck and perseverance would have it, opportunity struck, and a uniquely small plot of land was priced just right.
As excited as they were, the new owners knew that the site itself would present some interesting challenges. “The views were just too good to pass up. The property slopes almost at a 1:1 ratio, which basically means most people wouldn’t even approach the idea of building on it. But from where we were standing - literally - being up in the tree canopies with views of the mountains and valleys all around you was all the inspiration we needed.”
Venturing out to the site by car, a private road leading to the property is steep and winding. You can’t help but notice the quick climb in elevation as you make your way around a small embankment in the road that opens up to a view overlooking a forested valley below. As your car comes to a stop at the edge of the site where the access road directly meets the property line, you are at once taken aback by the steepness of the topography. Stepping out of the vehicle quickly brings on a slight sense of vertigo as you experience the landscape underfoot abruptly sloping down to the valleys below. It is at once beautiful as well as intimidating.
The clients wanted a home that could be used as a place of rest for themselves whilst also accommodating a house guest. Views, access to the exterior, and a small but robust area for entertaining a small group of guests, were all at the top of the list. Along with the clients desires and the natural opportunities of the site, a small footprint was chosen of just over 2,000 square feet.
The home was sited just below the steep access road directly in the front of the property. The desire was to give a sense of being tucked into the hillside and limit the initial presence of the structure from the street. As one approaches the home from the access road, the roof can barely be seen, concealing and understating the actual size of the house. As you move onto the driveway, a gradual slope brings you down to the level of the entry.
Stone retaining walls anchor the home into the landscape, presenting a monolithic threshold at the entry. The high ceilings and open floor plan within the interior of the home lead you straight through the center of the house and out onto the exterior cantilevered deck, placing you at level with the surrounding tree canopies that densley crowd the landscape. From this vantage point, your view is framed by the tree tops just below your feet and the wide expansive sky above, reaching out to meet the California Hillsides in the distance.
The floor below offers yet another treetop experience, but with a more private engagement. Two bedrooms with private baths and private exterior decks allow the residents a solitary moment with the sloped hillside. From here, the natural slope is utilized as a bed for laying the repurposed boulders that were saved during excavation as stairs that lead the guest down and into the valley below.




